Agra Fort Described
Agra Fort , also called Red Fort is located on the southern banks of the river Yamuna. At this point the river makes a steep bend leaving a huge sandy bed on its south bank. The fort stands beyond this sandy bed. In its alignment the side of the fort facing the river is almost parallel to the river.
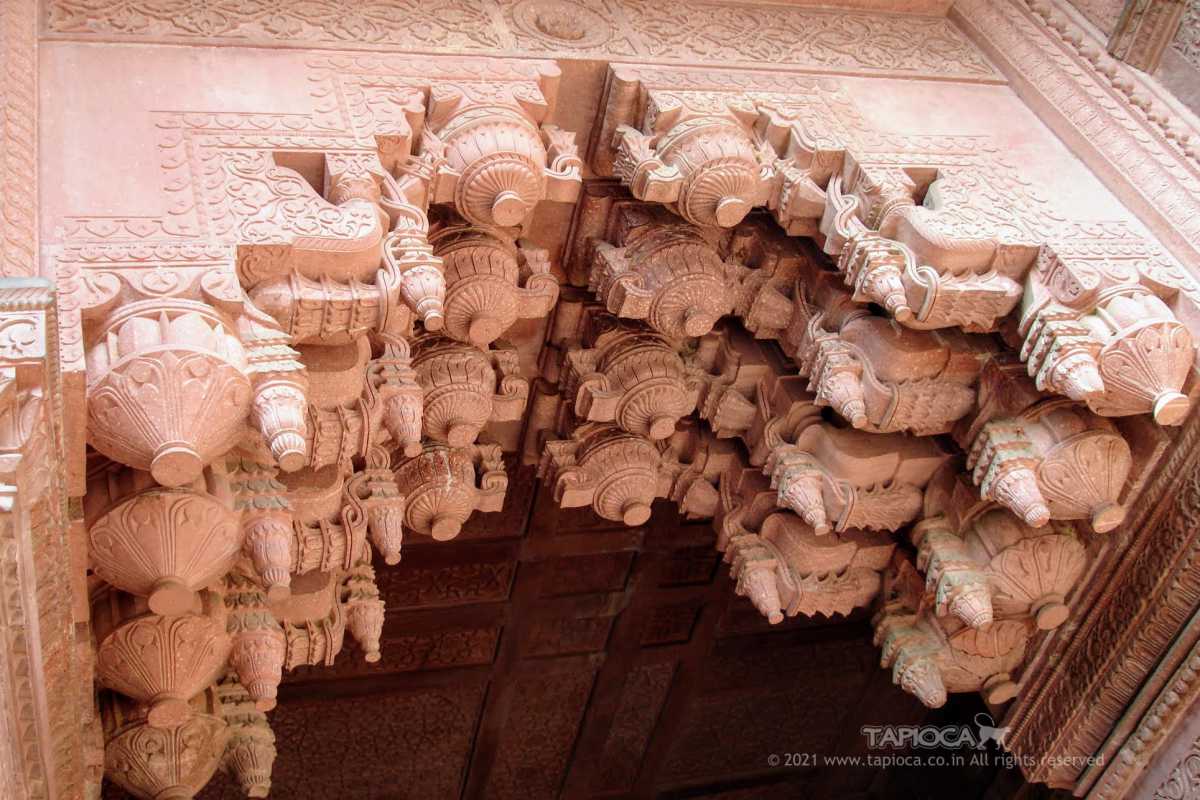
Agra Fort
Probably Taj Mahal's marble can never match match the Agra fort's red sand stone work!
T
he fort in general is made of chiseled red sandstone blocks, hence the name Red Fort. A broad moat ( trench ) traces the outer profile of the fort. This moat is built all around except some portion of the fort facing the river. Once the river flown so close to this edge and no moat was required as a defense line. Now moat is practically dry. It was once filled with water from the river and infested with crocodiles.There were four access points to the fort. Two of them are prominent and still in use. The rest of the two no more in use but they were as important in the days of the Mughal kings.
For example the Water Gate ( Khizri Gate) facing the Yamuna river. It was a private gate the royal family used while commuting by boat. The river almost touched the fort at that point in time. Now the river has receded away and a road passes between Yamuna and the fort.
The Water Gate while it was narrow compared to the Delhi and Amar Singh gates , was decorated beautifully. Statues of two life-size elephants with mahouts once stood on either sides of the Water Gate. For some mysterious reasons the elephants statues got removed from its position. Its believed that the removal of it was part of Aurangzeb's ideology and campaign. Unlike his predecessors , Aurangzeb was less tolerant to religious practices other than the Islamic customs. Images of living things were considered against its principals. He ordered the removal of such symbols. The elephants too got removed during his regime.
The commissioning of this elephant statue at Water Gate is attributed to Akbar. The gate was later sealed. The details of the elephant carving is so special that an exact replica was created and installed in the Red Fort of Delhi. In all probability the elephant statues are still buried somewhere inside the Agra Fort or under the river bed.
The Delhi Gate is located at the west of the fort. In fact this was the main entrance to the fort and face the city. It is named so because it also faces in Delhi's direction. While the original ornate gate inside - called Hathi Pol - was constructed by Akbar, the external barbicans around it was commissioned by Aurangzeb as part of improving the defenses of the fort. The problem is ,while this is the most decorated gate of the Agra Fort, it is not open to public. The area inside is still being used by the parachute regiment of the Indian Army.
A draw-bridge connects the Delhi Gate to the main road across the moat. Inside the barbicans a ramp starts. That leads to the original entrance called Hathi Pol ( the Elephant Gate) . Originally there stood the statues of two life sized elephants. Their trunks raised and made into an arch. The ramp is long , steep and make a sharp turn. The idea was to retard the invading army. Usually elephants were used to break open giant fort walls. The draw-bridge prevented elephants from crossing the moat. The steep uphill and the sudden turns in the ramp was typical military architecture to slowdown and surprise the invading forces.
The elephants are missing. Its fate could be the same as that of the Water Gate elephants. What remains at best is the platform of the statues and the sockets.
The third gate , the Amar Singh Gate or the Akbari Gate is located at the southwestern corner of the fort. The architectural features of this gate is similar to that of the Delhi Gate. Here too the barbicans around the main gate were commissioned as part of Aurangzeb's plan to reinforce the defenses to the fort. Otherwise it was originally constructed by Akbar.
Currently a modern bridge gives access from the main road to the Amar Singh Gate. This is the only tourist entry point to the Agra Fort. The ticket office is located at the left after you've crossed the bridge. In fact next to the ticket office you can spot the remains of the mechanisms once operated the draw-bridge on this gate. For example the wooden planks of the bridge and the chains that was used to retract the bridge. If you look behind the ticket counter area, you can even spot the pulley mechanism connected to the chain.
After the ticket office you enter a long courtyard. This is the final point of entry into the open expanse of the fort complex. The imposing hexagonal towers stands on either side of the arch to the fort. Naubat Khana ( Drummer's Pavilion) as it is called was used by the royal musicians to announce the arrival and departure of the king.
The court is narrow with the two tall structures the barbicans of the fort and the Naubat Khana. It means one ca not get a long distance view of the Naubat Khana that stands on either side of the Akbari Gate. In the court you practically look upwards from the base of the gate to get a perspective of this majestic structure. Naubat Khana is with projecting balconies at the top. The outer walls are clad with Persian style glassed tiles.
During pre Aurangzeb the days when the barbicans were yet to be made, the fort looked much beautiful from outside too. The classical elements of the architecture was not obstructed from the perspective. The barbicans that built around the gates by Aurangzeb was not appreciated during his time either. Old Shah Jahan on hearing this wrote to Aurangzeb, "You've made the fort a bride and set a veil before her face!"
Crossing through this , you reach a vast open space inside the fort. On your right at a distance is the Bengali Mahal. The south most of it is called the Akbari Mahal , but that is mostly in ruins.
At a distance straight ahead, at the other end of the pavement stands another gateway with minarets on its corners. You can either turn right and enter Bengali Mahal or go through the archway mentioned. If you go through this arch way, you enter into large but secluded garden like area which houses Diwan-i-Am . In fact just before you cross this archway , on the right next to the archway is a map of Agra Fort for your convenience. Even a brief description of the fort with the UNESCO World Heritage Site status too can be seen here.
Back to the Diwan-i-Am area. The name Diwan-i-Am literally means "The Hall of Public Audience".
This hall is housed a large rectangular open court. In fact this is the largest open court you can found inside the Agra Fort.
. At the opposite ends of its border are two arched gateways giving access to the court.
The visitors to the royal court who entered through the Delhi Gate would enter the Diwan-i-Am area through its northern arch. During it functional times that would have been the case as Delhi Gate was the main entrance to the fort at that time. In all probability you would have entered this court through its southern gate.
The court now spots some smartly manicured lawns. All around the walls of the court runs an open arcade facing the court. At the center of the open court towards your right stands the arched pavilion of Diwan-i-Am.
This elevated hall is open at three sides. A series of steps at the three side give access to the hall. The fourth side, that is the eastern side , contains a large alcove at a height of about 8 feet. It is here Shah Jahan sat on his throne and attended the court.
Diwan-i-Am is fashioned with 3 aisles along its longer side and 9 aisles along the shorter side. The aisles are created by arches in the typical Indo Saracenic style.
Throne alcove in Diwan-i-Am. The white marble platform below was on which Shah Jahan's ministers stood during the court.
The alcove mentioned above itself is a three chamber with one side opened to the hall. The alcove is contiguous to the first floor of the residential palace that is located just behind it. It is believed this alcove once contained the Peacock Throne. In any case it definitely contained a majestic throne. The inlay decorations of this marble paneled alcove and its majesty testifies it. Here you find some of the most beautiful motifs in Agra Fort. Behind the alcove is the latticed screens. From behind it the royal women folk could watch the court proceedings in relative privacy.
In the hall right below the alcove is a marble platform. It's about 2 feet heigh. If you stand on it ( as did the ministers of Shah Jahan), your head reaches the level of the alcove's base. This is how close someone could reach the emperor physically during his court.
All these architectural features - the elevated throne alcove, the 3X9 aisled hall , the open court and the arcade surrounding the court - fitted well with the hierarchical and ceremonial courts of the Mughals.
The whole of Diwan-i-Am is made of red sandstone. But except the base everything is stucco plastered with white shell lime. From a distance it appears as it this too is made of white marble. The surface what you see is actually the result of a restoration work carried during the later period of the British rule and also by the Archeological Survey of India. During the company days ( ie the East India Company days ) the whole of Diwan-i-Am and the arcade surrounding it were modified into an arms store. The restoration would not have brought the sheen the Mughal artisans achieved, nevertheless it is restored from its dismal shape.
Right in front of Diwan-i-Am on the paved court stands a European style tomb. This is of John Russell Colvin who was the then The Lieutenant-Governor of the north west province. He had nothing to do with the Mughal kings, to be buried at this place.
At the height of the 1857 uprising , the British troops along with Mr.Colvin and other European population got stuck up inside the Agra Fort. He died of cholera. The body could not be carried out to the Roman Catholic cemetery which is only a few furlongs from Agra Fort. At the time of the British rule ,the compound was already converted into a arms dump. This area within the fort probably was perceived as suitable location for a grave at that point in time. In the current context , the tomb is an eyesore rather than historic in the middle of a Mughal court!
In the middle of the arcade surrounding the court , on the opposite side of the Diwan-i-Am is another open hall. In all probability this was used as a mosque. There is a tank right in front of this mosque.
The Pearl Mosque , as the name suggested is boasted to be the most beautiful mosque in India. This is a functioning mosque and sadly for the tourists , it is not open for a visit. All you can see now is the glimpse its three onion shaped domes perking over its compound wall.
The mosque was built during the rule of Shah Jahan. The elegance one can find in any of the Shahjahani buildings is evident in the Perl Mosque also.
In size it is not as majestic as any of the typical Mughal era mosques. But its rather human scale in fact enhances its beauty. The mosque is made of white marble and red sand stone, though practically only the marble is visible.
The mosque stands at one end of the compound with an arcaded courtyard encircling it.The mosque is with three aisles, each spots a dome over it. On either side of the mosque are two small chambers attached for the womenfolk of the court. The grill is attached on the wall of the chamber for privacy.
The Persian inscriptions carved on the cornice of the mosque praises Shah Jahan for its construction. In all probability the Pearl Mosque was commissioned for the convenience of the elites visiting his court. The best possible view one can get given its restricted entry is from the Diwan-i-Am area. The mosque is located beyond the northern gateway to the Diwan-i-Am.
A small gate in the eastern arcade of Diwan-i-Am opens into another court , a garden rather called the Anguri Bagh , means the Garden of Grapevine. There is no grapevine plants here anymore, but it is beautiful example of the Persian style gardens the Mughals were fond of. It can be either described as an open court or a secluded garden; or even both. At the center of Anguri Bagh is a square platform with fountain at the on its trough. Four walkways radiate from the center platform, dividing the garden into four quadrants. The garden bed is ribbed with cusped square patterns in a visually thrilling grid.
On the three sides of the garden are arcaded chambers each with a panoramic view of the garden. These two storied rooms where the ladies of the royal family lived.
Once the garden had the best of grapevines known. Now the garden is planted with green and red creepers alternatively enhancing the geometric thrill of its jigsaw like features.
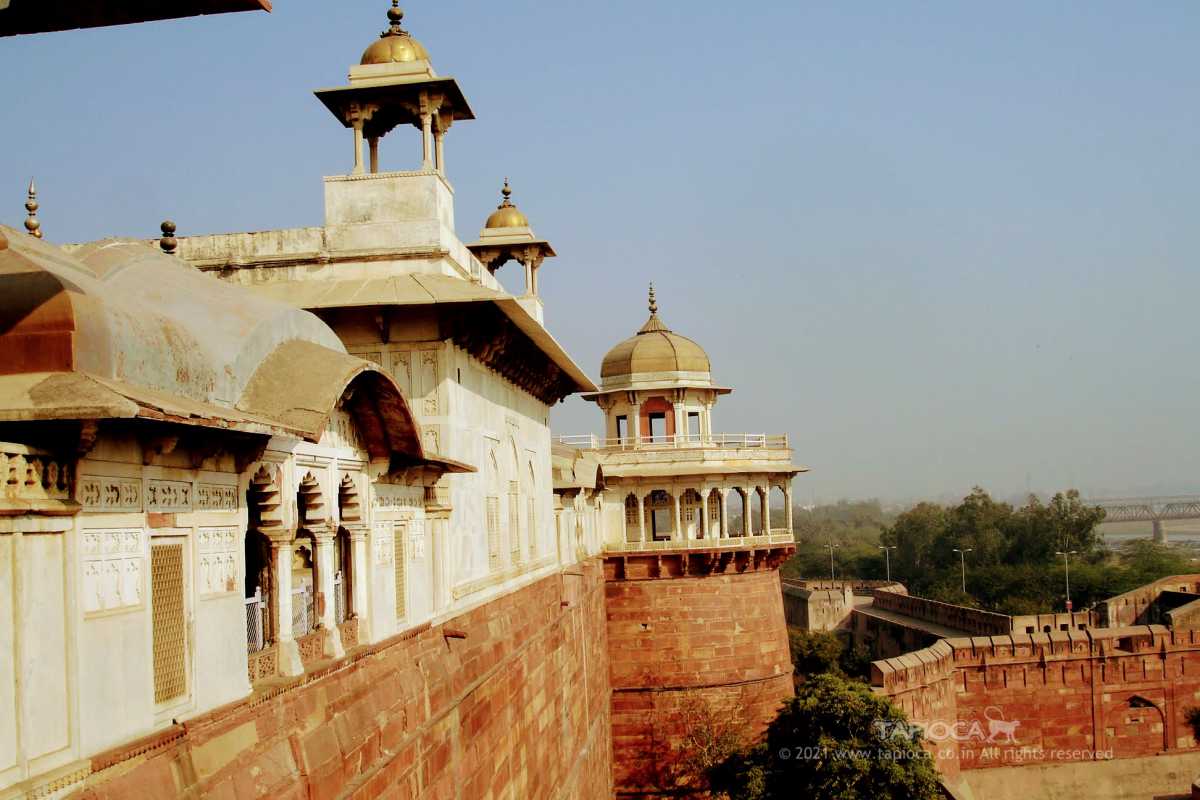
Aurangzeb imprisoned Shah Jahan here till his death.
This balcony overlooks Taj Mahal located across the river
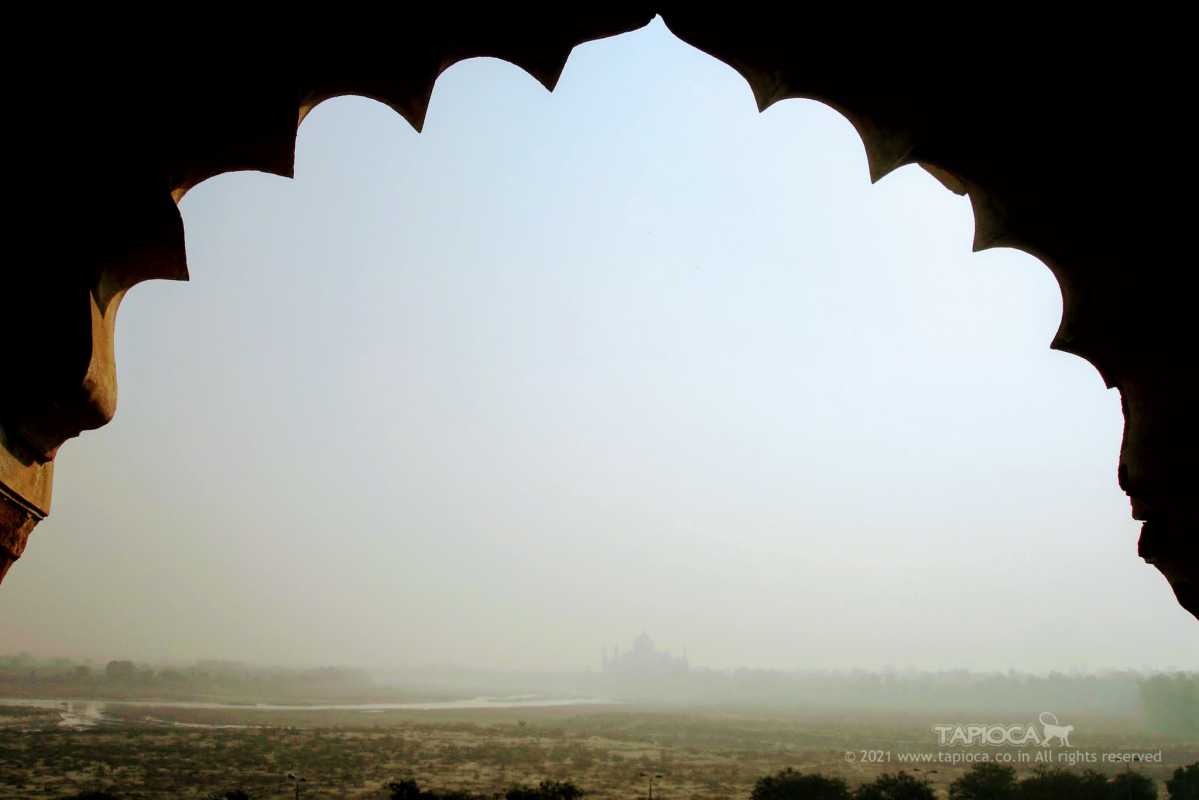
Taj
The same view of what Shahjahan had from his prison in Agra Fort
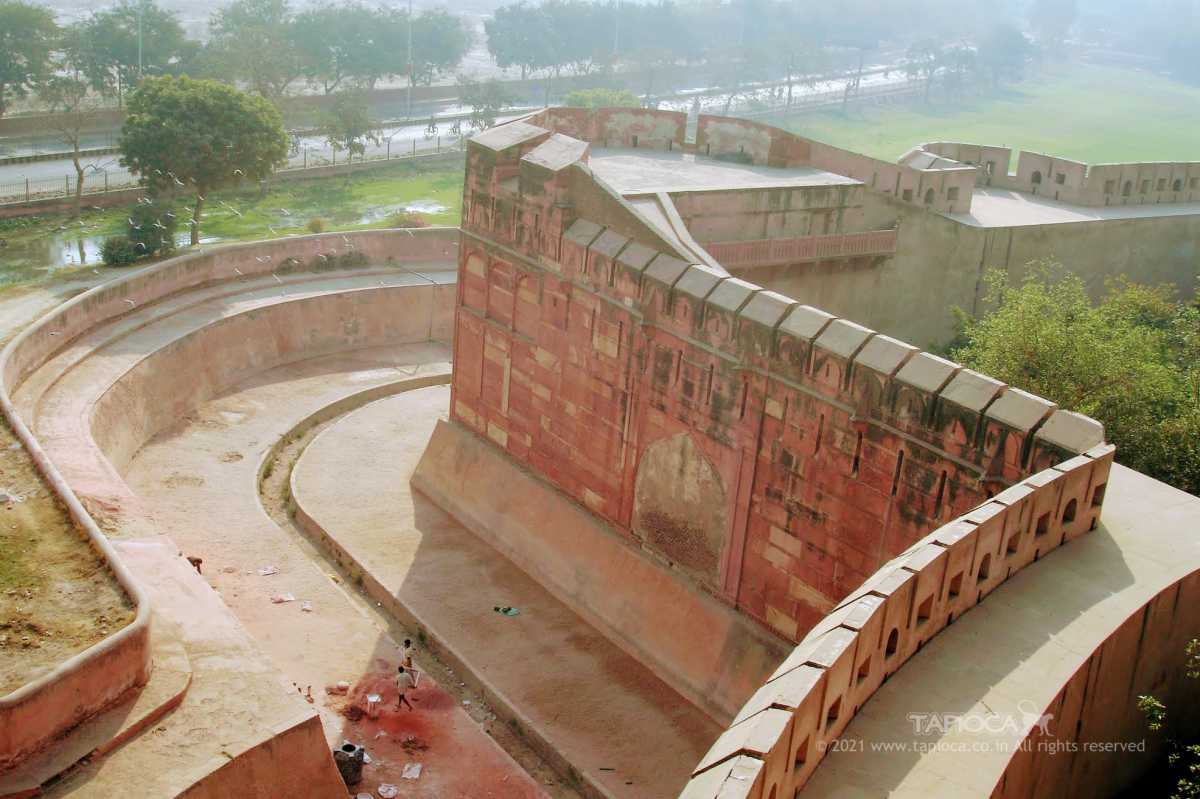
Seen beyond the road is the Yamuna Riverbed.
Seen beyond the road is the Yamuna Riverbed.
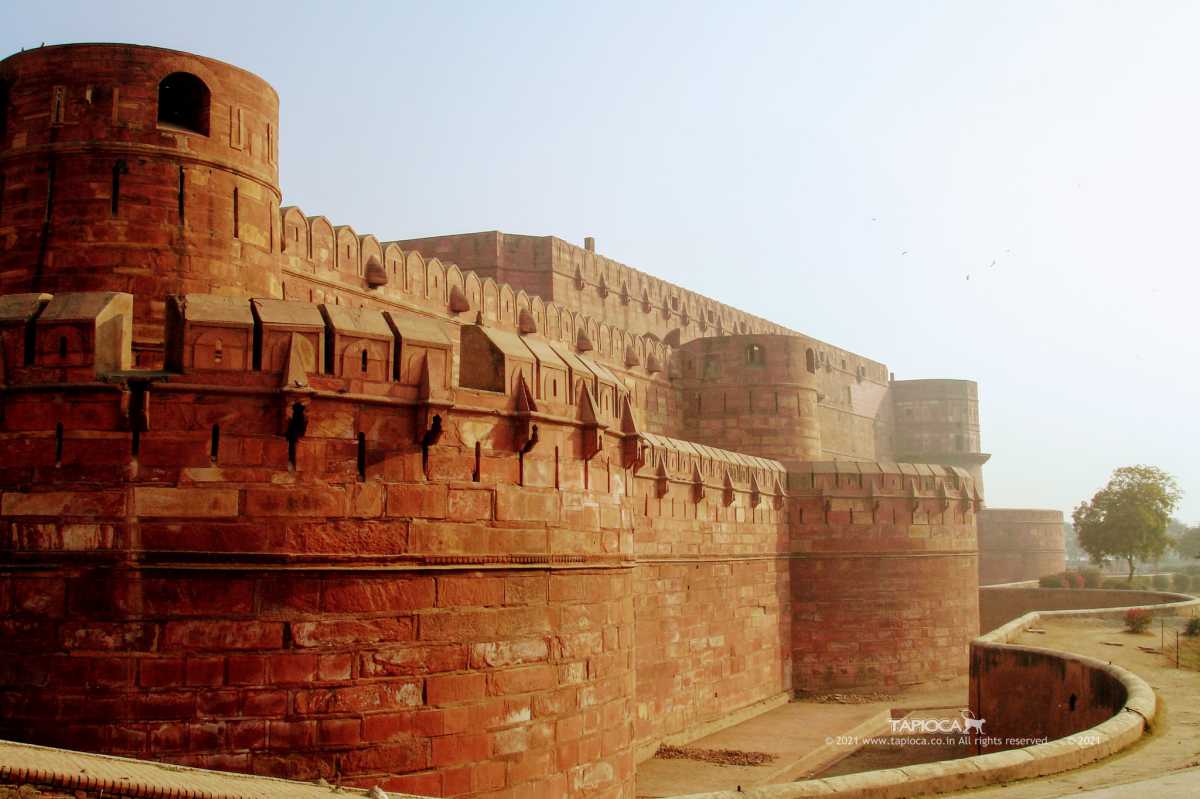
Agra Fort seen from the outside
Agra Fort seen from the outside
