Bedsa Caves
Though a well known Buddhist site , Bedse can easily be described as off the beaten path.
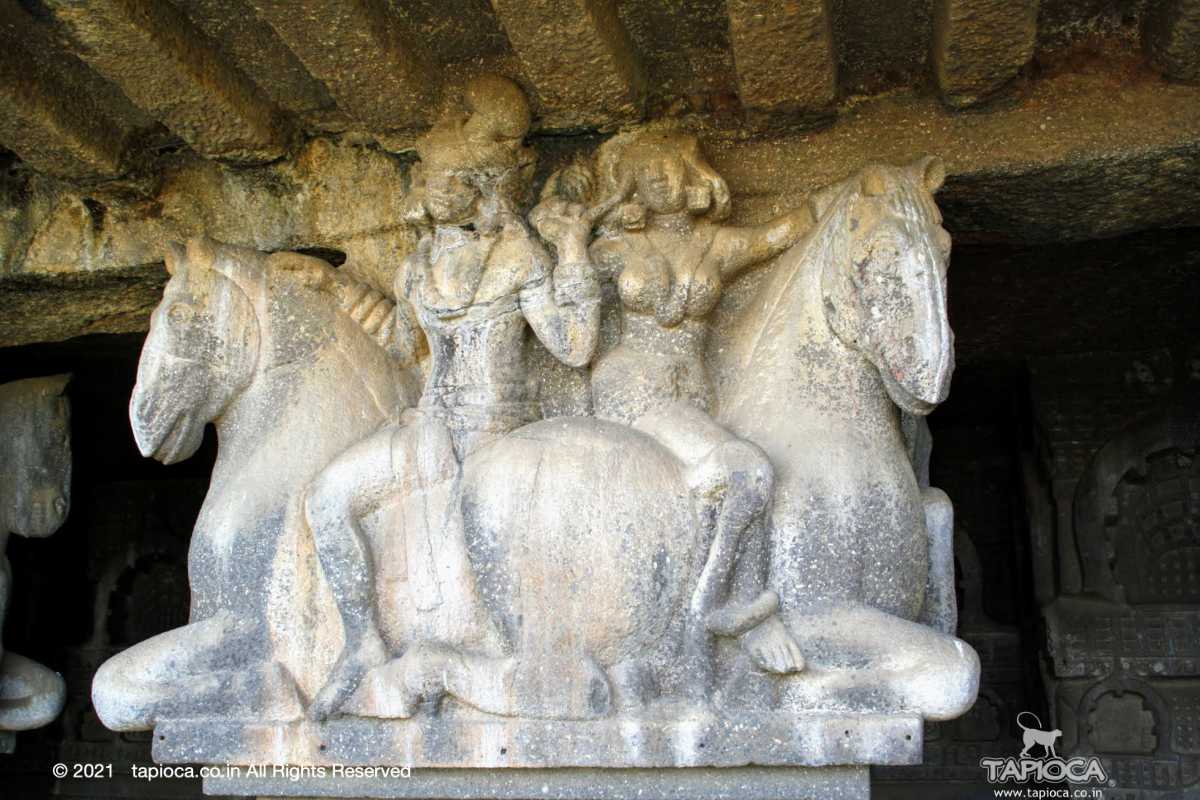
Bedse
Art on the pillar capital at the Chaitya hall
S
et in the rugged back drop of Sahyadri ranges, Bedsa has one of the beautifully executed Chaitya in this region dating back to 2nd century BC.Despite the relative difficulty to access this site, those who venture to the Bedsa caves are rewarded with splendid view of the valley from the courtyard of this majestic piece of rock cut architecture. The ambient is so calm and serene. Yes, in all probability you would not find another batch of visitors anywhere nearby.
Now what make Bedsa different?
Before, finding an answer to it let us see what rock cut architecture is. In conventional architecture structures are ‘assembled’ block by block using whatever building material. Whereas in case of rock cut architecture the construction is more of a scooping process than of a building process. In other words the unwanted material is excavated out of a giant rocky scrap using pickaxes and chisels. It resembles more like a sculpturing process. Thus every features of a building – right from doors to pillars to windows to the decorations on the walls - are created by removing the unwanted material around it.
The center piece of Bedsa’a attraction is the majestically executed Chaitya (Buddhist Shrine) , especially its porch and the façade. The hall is all tall as a typical two storied building. Baring its impressive size, the other decorations inside the Chaitya hall would not compete with the beauty of similar such Chaitya halls elsewhere, say Karla or Ellora.
But the story of the façade and the porch are different. Probably it is for the first time in such Buddhist architecture the concept of a horizontally split façade is used in the main entrance. Instead of a giant horse-shoe shaped main door, the faced has a door at the height of a single floor and a horse shoe shaped window over this door.
On either side of this entrance and window are multiple bands of horseshoe windows. They are not exactly windows, but the imitation of it in a thrilling order, one over the other. A fluted projection on either side adds to the elegance of the façade.
In front of the façade, supporting the roof of the porch stands four gigantic pillars. The most beautiful part of these pillars is the capitals. If you can climb on the rocky hill, you can reach somewhat at the eye level of theses capitals.
A word of caution as you climb over the rock. The surface could be slippery, especially during the rainy season. There are practically no barricades of balustrades to prevent a fall from the cliff edge. Be careful and never venture close to the unprotected edges of the rock. It is as if you are standing on the balcony on the second floor without a protective railing.
Beautifully dressed couples are portrayed as sitting on horses and elephants. The horses and elephants are in kneeling posture with their feet projecting out of the capital. That gives an impressing as if those are stand alone sculptures rather than part of the pillar.
Now the capital itself sits on an inverted lotus flower shape feature. This lotus feature resembles exactly as the one in the capital of the Ashoka pillar.
Unlike many other such grand scale Chaityas, the façade of the Bedsa Chaitya is partially hidden by the un- removed rock in front. It is as if the camouflage the Chaitya, there is only a narrow passage cut on the rock to access the porch.
Inside of the Chaitya is typical. Rows of huge pillars stands on either sides of the Chaitya hall. At the centre of the semicircular end is the stupa with a protruding lotus bud image carved on the top.
The ceiling of the porch spots decorations that are smart imitation of such wooden structures.
On the left of the Chaitya a distance around the hill is a Vihar or a Montessori. There is a huge centre hall with many rooms scooped on to its inner wall. All the rooms with identical façade face the center of the call. You can even spot the beds carved on the rock inside the rooms. The ceiling of the Montessori spots the rows of socket holes where once the wooden frame ribs were fixed.
Another special feature you can notice on either sides of the main Chaitya are the water tanks dug on the rock surface. From the courtyard of the caves you can spot on either sides of the Chaitya , some rectangular recesses as tall as a typical door. On the floor just inside this recess are the water tanks. Meshed woodedn frames are installed to protect people from falling trapped.
It was probably to collect rainwater. You can even see on the rock surface groves cut to channel the rainwater to the tanks.
On the right of the Chaitya facing the courtyard is a stupa. Beyond which you can see another cave with an unfinished stupa inside.
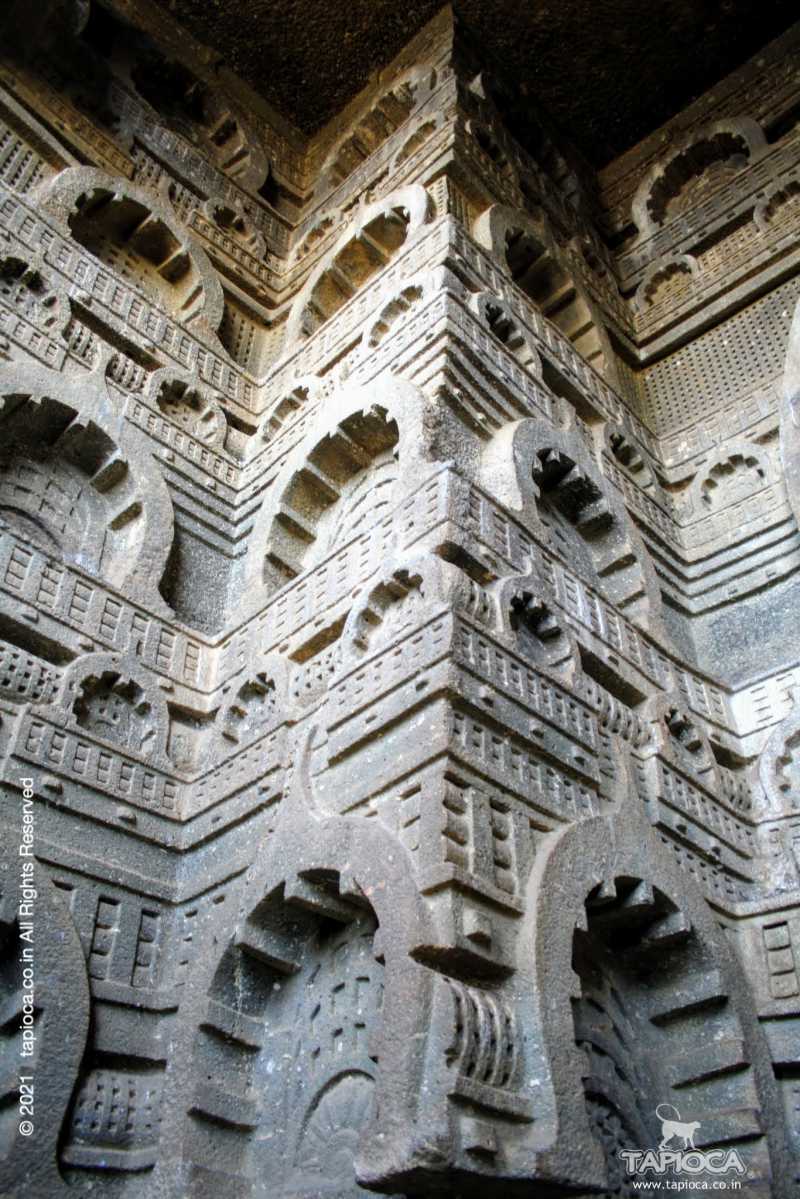
Bedsa
The fluted façade of the Chaitya.
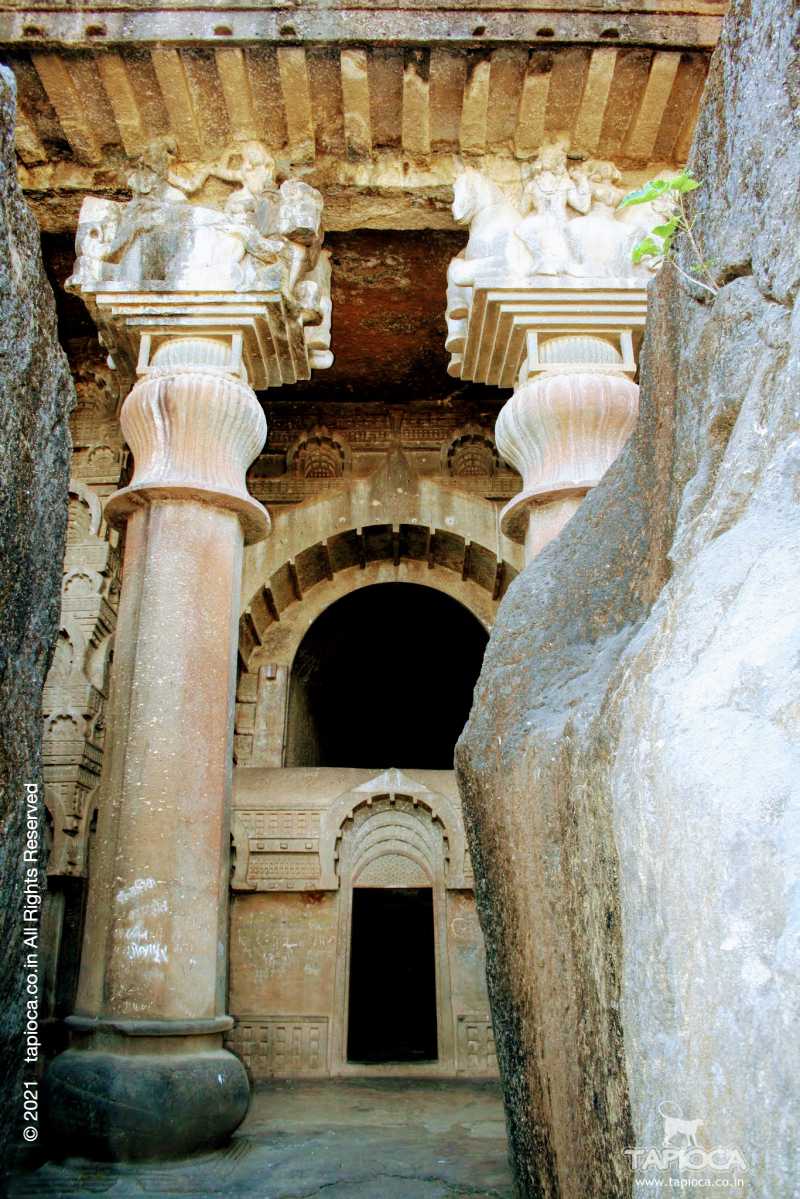
Bedsa
Pillar in the porch of the Chaitya with carved capitals
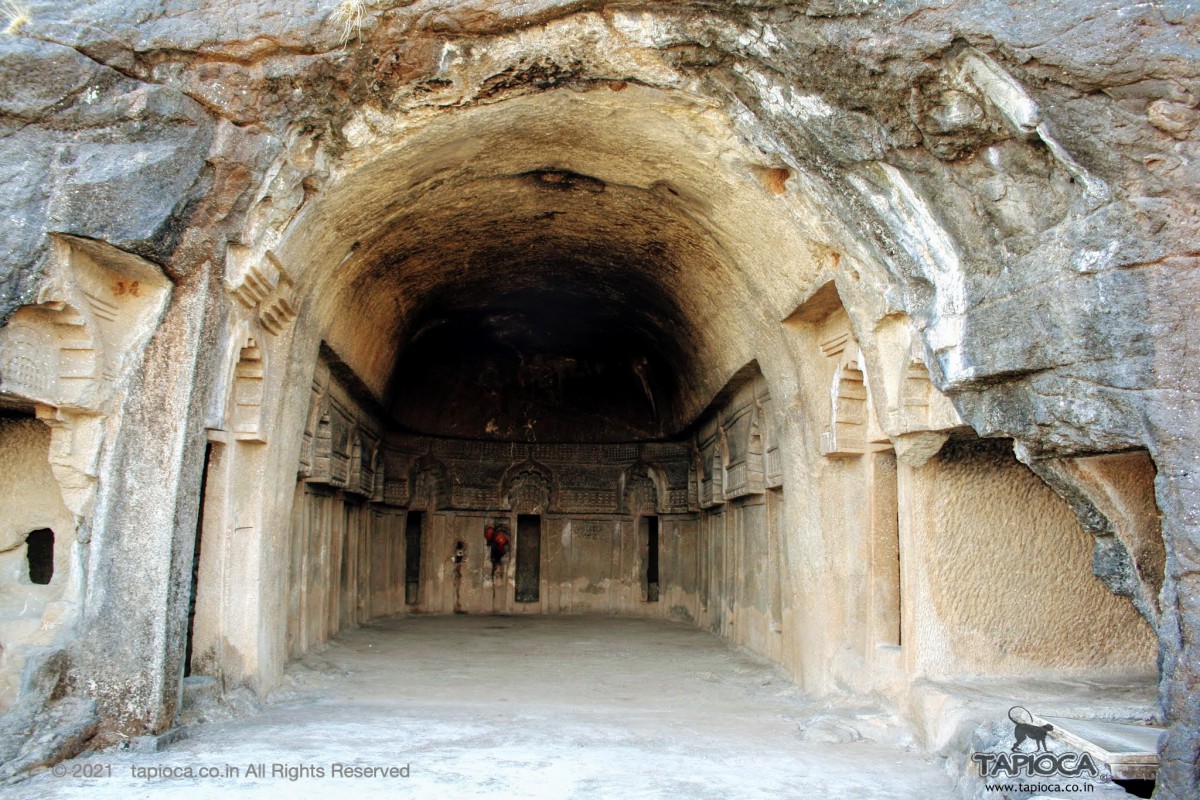
Bedsa
Fine example of the rock cut architecture
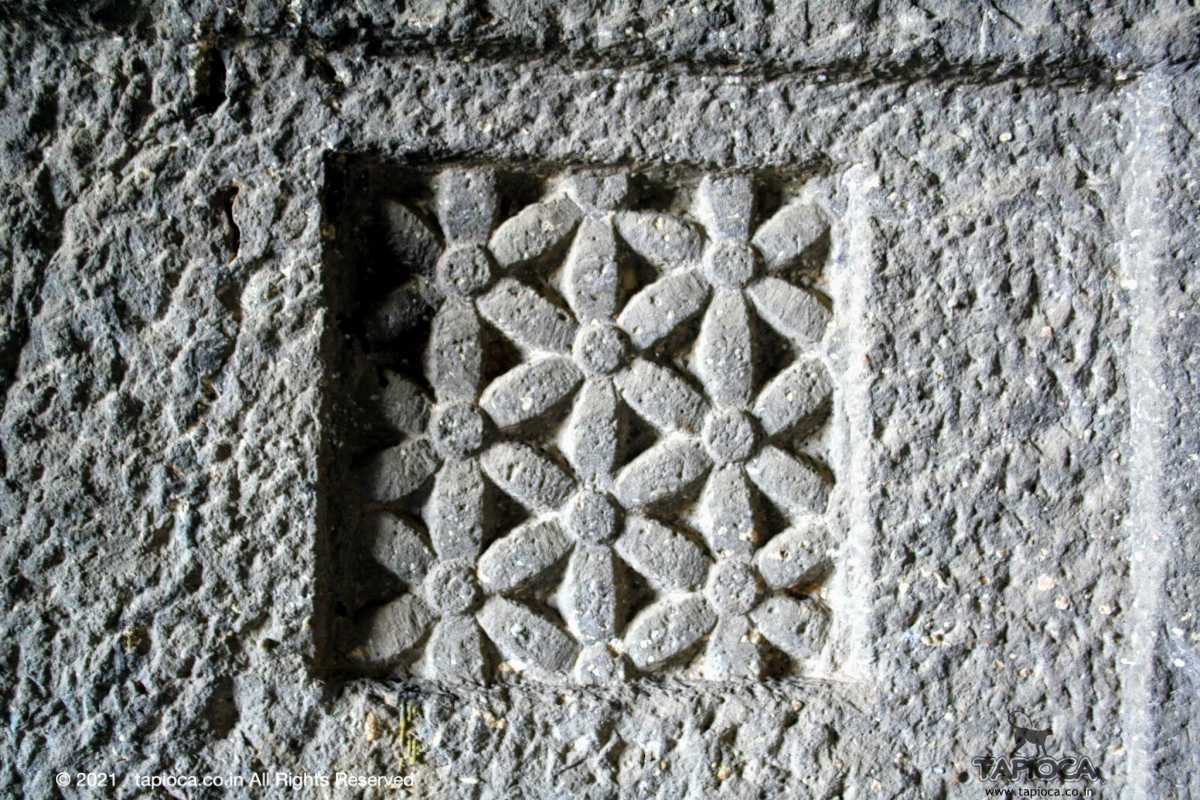
Bedsa
Motif on the wall imitating window. Note the tool marks.
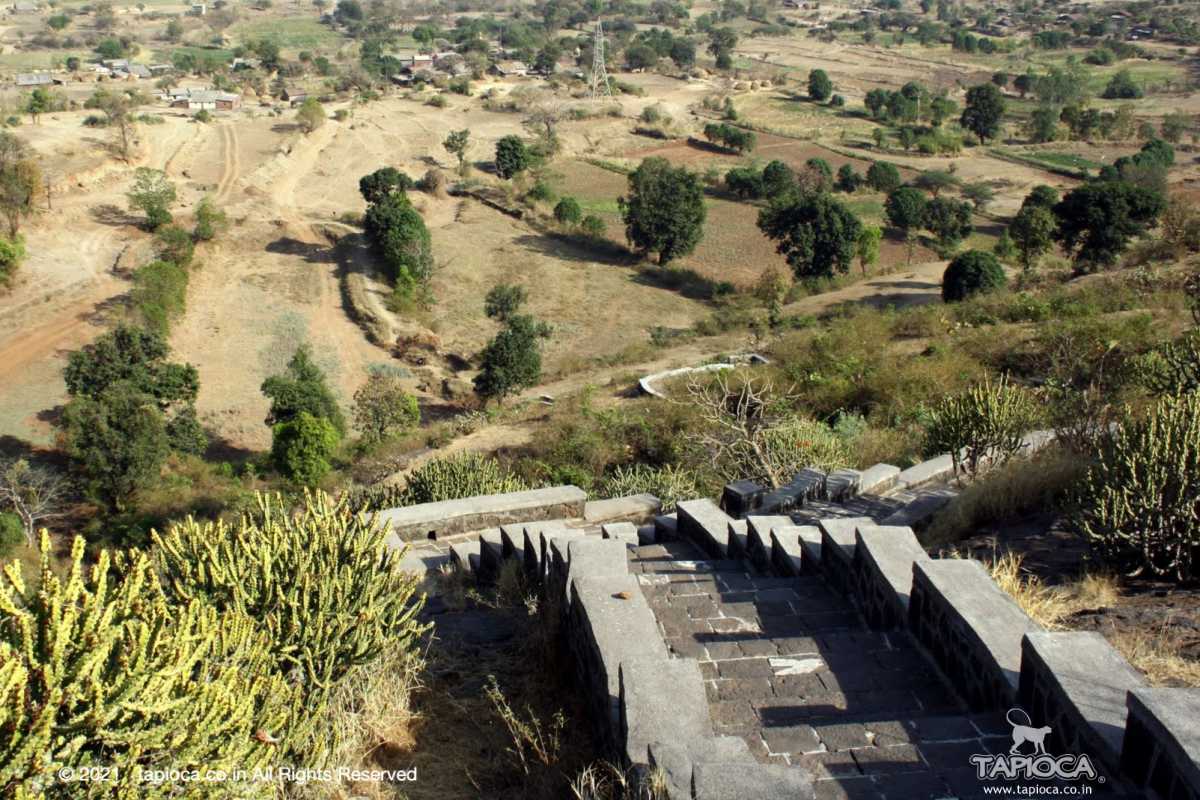
Bedse
way to the hilltop caves
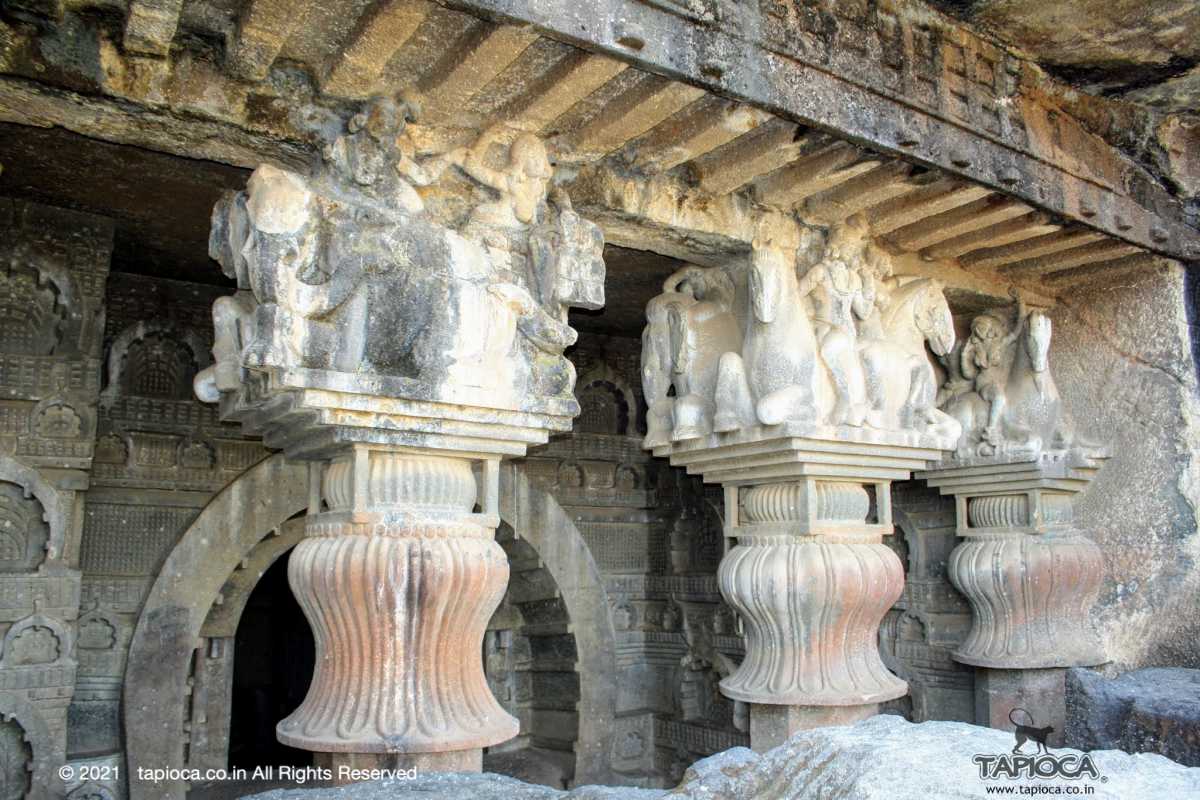
Bedse
The facade of the Chaitya with inverted lotus capitals
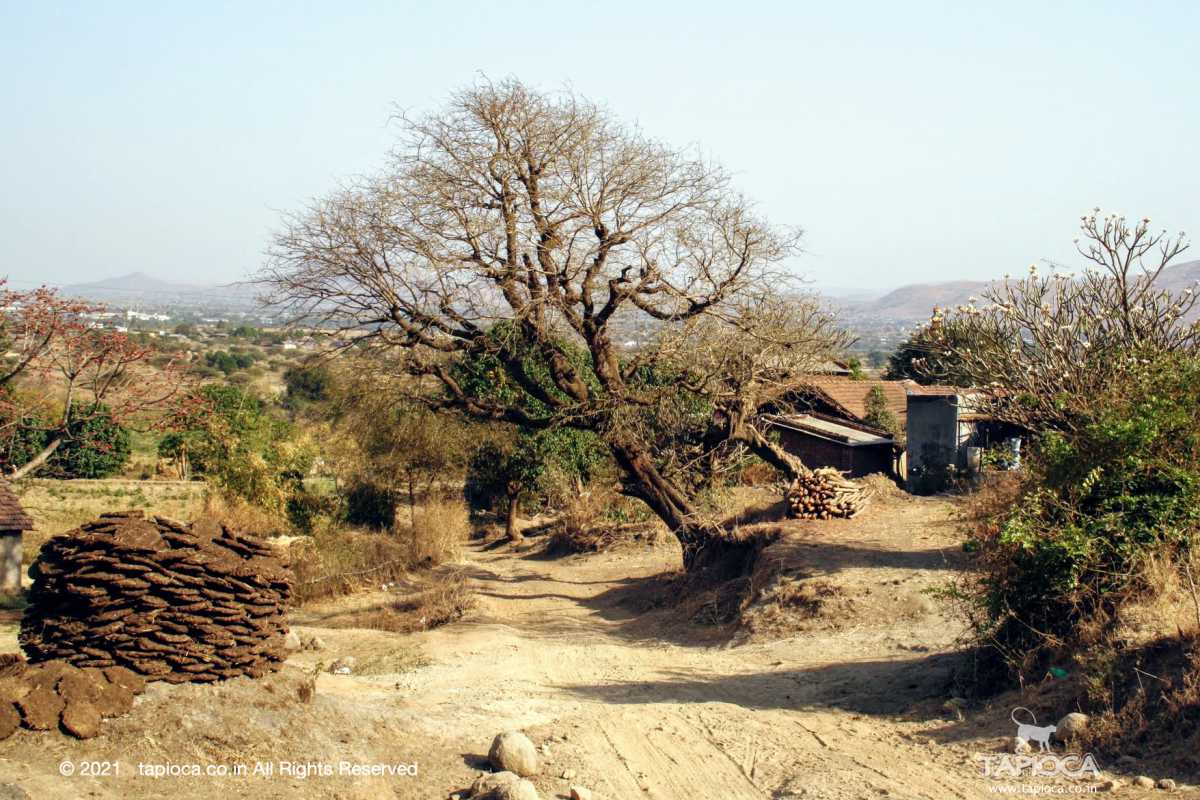
Bedse
Bedsa Village
